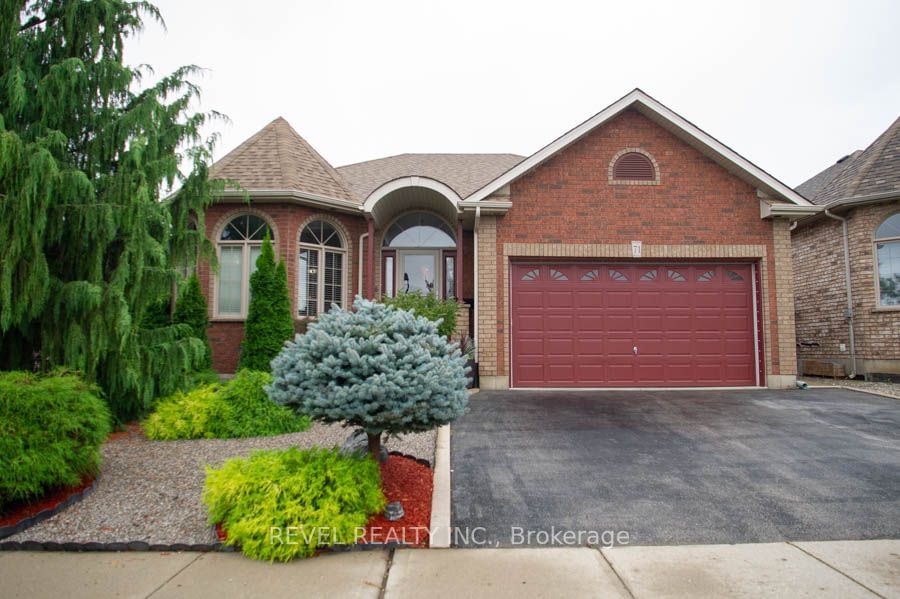$749,900
$***,***
3+2-Bed
2-Bath
1100-1500 Sq. ft
Listed on 10/24/23
Listed by REVEL REALTY INC.
Offering 3+1 beds + hobby room, 2 full baths and a recreational space, with many updates throughout. Make your way up the large driveway of this all brick home to the front entrance, where a large foyer awaits. The sunken living room is gorgeous with a large bay window. Open concept to this space is the fully renovated kitchen and eating space with mocha toned cabinetry that has ample cabinet and counter space, with patio door access to the fully fenced yard. This kitchen has loads of updates and storage. The main floor offers 3 generous size beds, a full bath with ample storage and main floor laundry which adds convenience. Make your way downstairs to find a massive recreation room. An additional bedroom is perfect for your teenagers or guests, with a second room which is perfect for a home office, den or hobby room. The lowest level offers more storage and a large second full bathroom. The backyard is an entertainer's dream, with a BBQ area, gazebos and an outdoor fireplace.
To view this property's sale price history please sign in or register
| List Date | List Price | Last Status | Sold Date | Sold Price | Days on Market |
|---|---|---|---|---|---|
| XXX | XXX | XXX | XXX | XXX | XXX |
| XXX | XXX | XXX | XXX | XXX | XXX |
X7244368
Detached, Backsplit 4
1100-1500
8+4
3+2
2
2
Attached
4
16-30
Central Air
Finished, Full
N
Brick
Forced Air
Y
$4,306.39 (2023)
< .50 Acres
106.82x50.00 (Feet) - 50.11Ft X 107.07Ft X 50.12Ft X 107.59Ft
